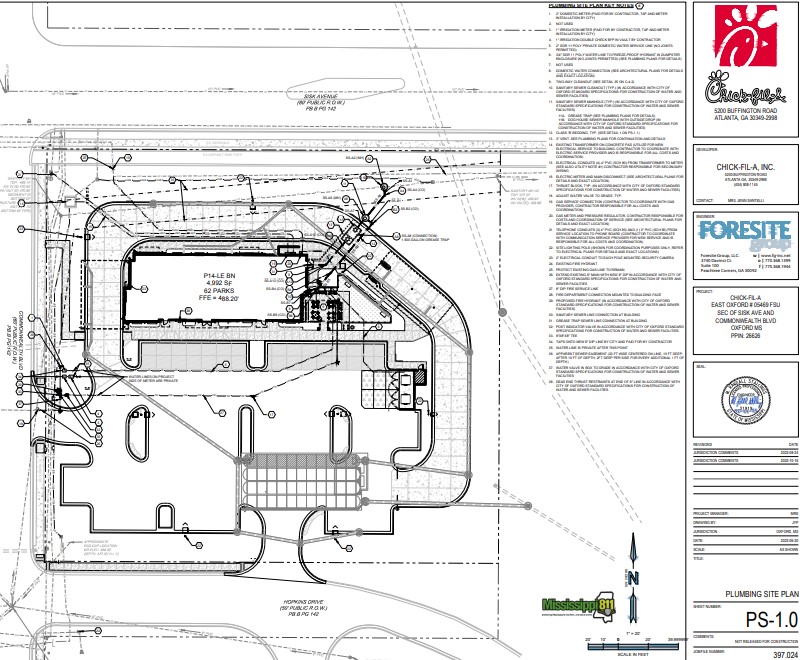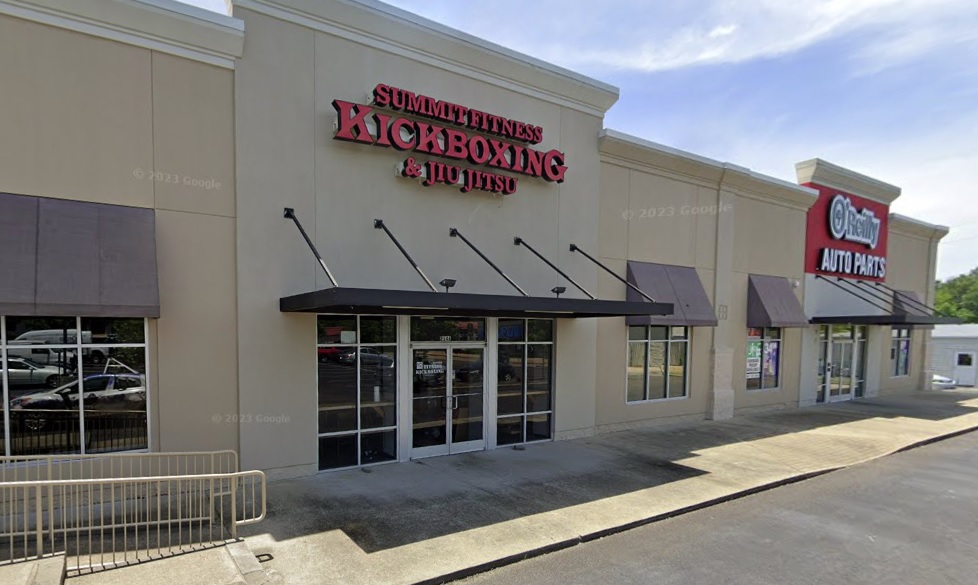UPDATED: New Chick-fil-A site plan under review by Oxford Planning Commission
Published 11:34 am Monday, December 11, 2023

- Image from Chik-Fil-A site plans submitted to Oxford Planning Commission.
Note: Due to a scheduling conflict, the Oxford Planning Commission meeting will be held at the Oxford Conference Center at 5 p.m. rather than City Hall. This article has been updated to reflect the location change.
The Oxford Planning Commission is set to examine a site plan for a new Chick-fil-A tonight. The public meeting will start at 5 p.m. at the Oxford Conference Center. The review by the commission will include a detailed assessment of the proposed plan, culminating in a vote to decide how the project located at Sisk and Hopkins Avenue will move forward.
The proposed Chick-fil-A, designed by Foresite Group, LLC, will be situated on a 1.9-acre lot, covering 4,992 square feet. It will feature both a drive-thru and dining areas. In addition to the standard design elements, the plan proposes more parking spaces than typically required, with 62 spots planned compared to the usual 33 for a restaurant of its size.
Trending
This expansion, intended to cater to the expected high staffing levels, has already received approval from the planning commission. Oxford’s standard parking requirement is 10 spaces plus one for every four seats, but the unique needs of this project have necessitated an exception.
Furthermore, the site will include an underground stormwater management system. This aspect is crucial to ensure proper drainage and environmental safety. The design also emphasizes managing peak-hour traffic efficiently, a vital consideration given the restaurant’s location.
The Oxford Planning Commission has implemented specific requirements for the new Chick-fil-A to address traffic concerns. These include a well-defined entrance and exit strategy, restrictions on left turns from Sisk Avenue to Hopkins Drive during peak school hours, and maintaining the drive-through line within the confines of the restaurant property.
Additionally, the commission mandates certain prerequisites before the restaurant’s opening, such as verifying and approving the stormwater system. These measures aim to ensure smooth traffic flow and heightened safety, particularly during school start and end times.
The development of this project is part of the broader conversation surrounding Oxford Commons, an area characterized by mixed-use development, blending residential and commercial properties. These developments often face challenges in balancing the needs of homeowners and business owners, particularly concerning traffic congestion. Homeowners typically favor lower traffic volumes to reduce congestion, while business owners prefer higher traffic volumes managed effectively to facilitate customer access.
The upcoming review by the Oxford Planning Commission will be a significant step in determining how Chick-fil-A at this location will move forward. It reflects the ongoing efforts to balance commercial growth with community needs and environmental considerations in the rapidly evolving Oxford Commons area.





