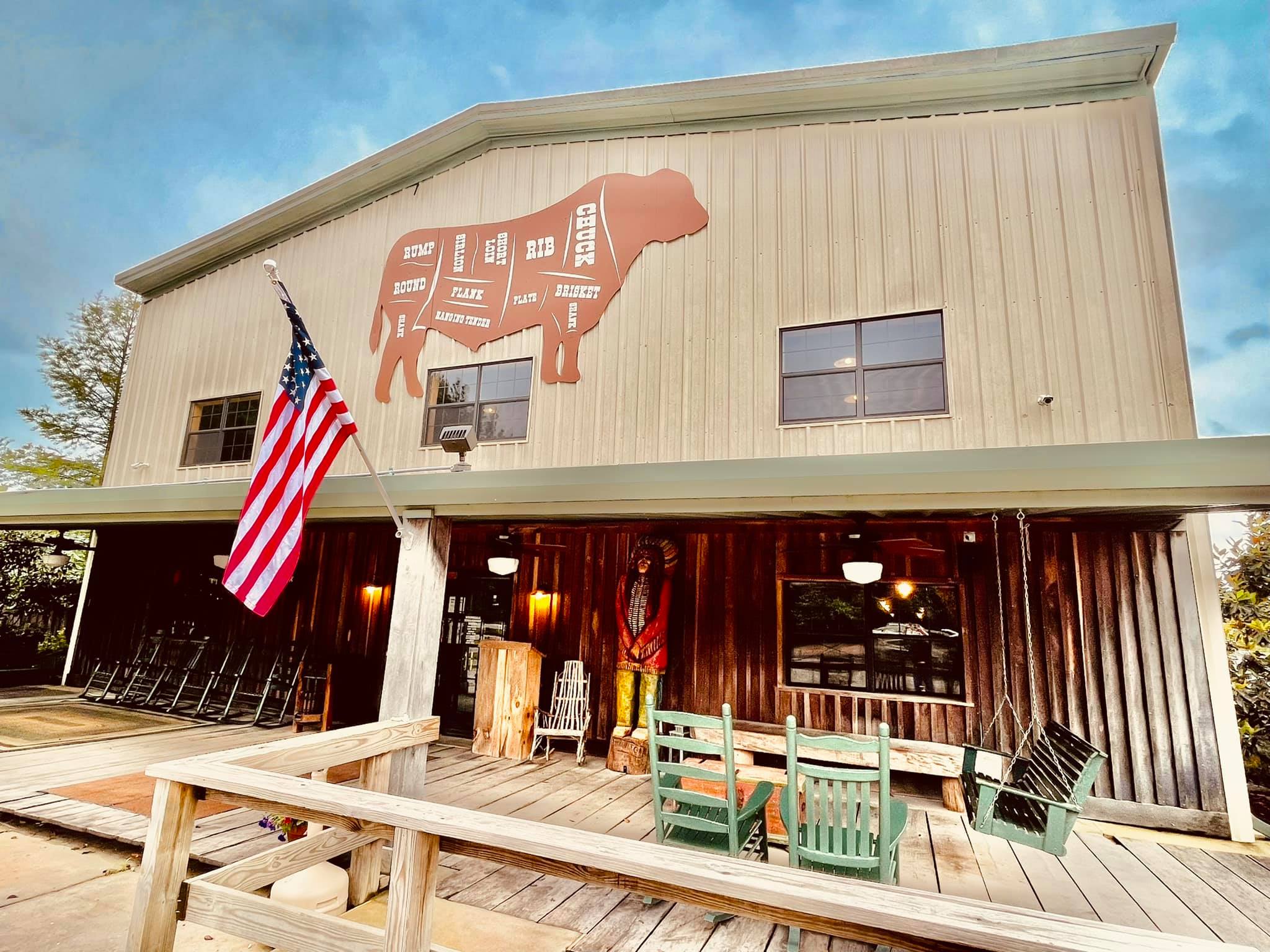After going over budget, Square parking garage back on track
Published 6:00 am Sunday, March 4, 2018
Increased prices for precast concrete are to blame for the cost of Oxford’s downtown parking garage rising above the $11 million budgeted for its construction, delaying the project for a month or two.
However, project manager Casey Rogers, with Innovative Construction Management, told the Downtown Parking Advisory Commission on Friday that with some creative thinking, the project is back on track.
Rogers said the cost of the parking garage was initially projected using estimates given by precast concrete suppliers last year, which was about $26 per foot.
“It’s now $41 a foot,” he said. “That put us over budget.”
With the increase, the estimated cost of the garage has risen above $12 million.
The 2017 hurricane season drove up the cost of precast concrete, as the demand for it increased with the number of construction projects in areas hard hit by the storms.
“We put together a cost management analysis and we came up with about $1.7 million in possible cost-cutting ideas,” Rogers said.
Mayor Robyn Tannehill, Public Works Director Bart Robinson, DPAC Chair Tom Sharpe and architects on the project met and reviewed ways to cut down the cost of the project.
“We were able to implement about $1.1 million of those cost management ideas to bring the project back in line with the budget,” Rogers said.
Some of the changes include using grey concrete rather than the more expensive off-white colored concrete and streamlining columns on the garage exterior to have less detail.
Rogers said with the design team back at work on the project, he expects to advertise for bids in April with construction projected to begin in June. The garage is expected to take 12 months to build.
“We lost some time but what we have now is better than what we had,” Sharpe said. “The mayor had a lot of ideas how to improve the look of the building – good ideas, but expensive ideas. The loss of a couple of months is a well-spent investment in time for a building that will be here for 50 years.”
The garage will be a three-story, four-level brick parking structure located behind the Oxford North Square shopping plaza. The structure will provide about 401 spaces with an additional 90 surface parking spaces around the garage. The surface spaces will remain free for parking.
However, during construction, more than 230 spaces will be taken out of the downtown parking space inventory until the garage is complete.
For reference, a list showing additional parking spaces that will likely be available during construction was presented to the commission members.
Oxford Church of Christ will allow visitors on the Square to use its parking lot during the week when no church functions are planned. The City is also finalizing a contract to use the old Gin and Hoka property, which will provide 63 spaces. The Lafayette County Board of Supervisors approved allowing the city to use a lot on the west side of the Detention Center to provide 31 parking spaces and are in talks with city officials about also allowing parking in front of the Department of Human Services, which would provide another 30 spaces.
The commission briefly discussed ways on how to get the word out to the public about the new parking areas during construction, which included posting on social media websites and posting maps and signs on the Square.
“It’s growing pains but the end results will be worth it,” said Commissioner Mike Harris, who also serves as Parking and Transportation Director for the University of Mississippi.






