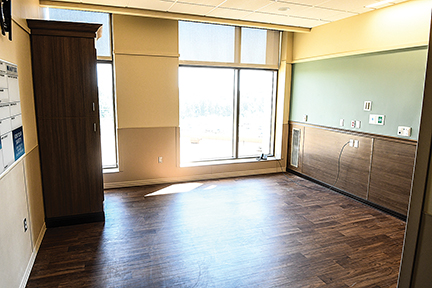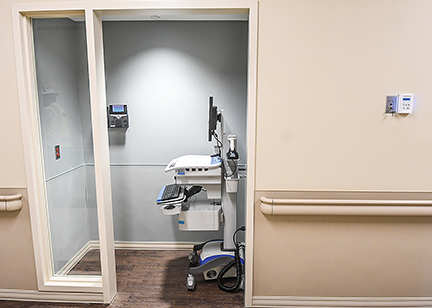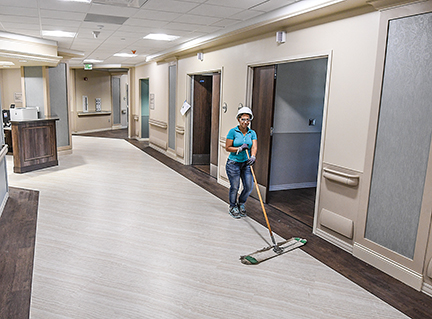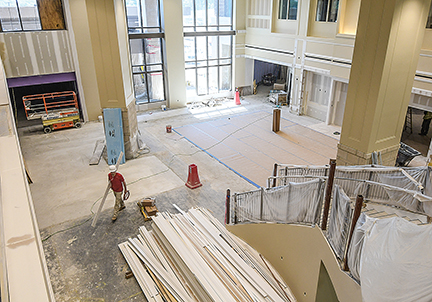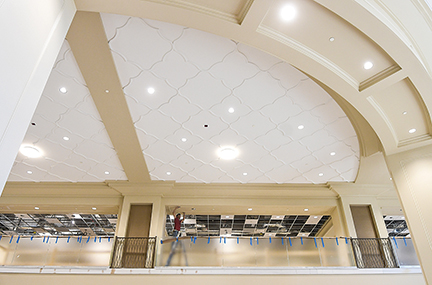Baptist Memorial Hospital-North Mississippi’s new state-of-the-art facility heads toward the finish line
Published 2:00 am Sunday, July 2, 2017
With less than five months before the doors to the new $300 million Baptist Memorial-North Mississippi hospital are set to open, more than 400 construction workers are still on site each day, pounding nails, putting down flooring, painting and putting finishing touches on what will be the area’s largest hospital.
Construction crews have been working top to bottom, and the top three floors are almost finished.
While still covered in protective sheets and cardboard, walking into the front entrance, the lobby looks more like a fancy hotel lobby with a long, curving staircase leading up to the large waiting area.
On the first floor, visitors will be able to grab some coffee at a Starbucks or have a meal in the cafeteria, which is located close to the entrance.
The new hospital’s color scheme of teal and brown create a warm, welcoming atmosphere.
Of the 217 beds, 205 are private rooms, which are larger than the beds in the current hospital.
“Each room has over-sized windows for the patients to allow more light,” said Dave Hultstrand, senior superintendent with Robins & Morton Contractor, which is in charge of construction. “At least if you’re lying in bed you don’t feel so confined.”
Each patient floor has three wings that come off from the central nursing stations; however, nurses and other medical staff will no longer have to trek down each hall to the station after seeing each patient thanks to new mobile, electronic charting units.
“Used to be everything was centered around the nursing stations,” said Baptist CEO and Administrator Bill Henning last week during a private tour of the new hospital with the EAGLE. “Now that you have electronic medical records, down each hallway we have what we call ‘WOWs,’ which are basically computers on wheels, and the nurses can stay in the hallways.”
The total square footage of the new hospital is 513,453 and it’s five stories high. There’s 10 state-of-the-art operating rooms, which will boast the country’s first FDA-approved Siemens Artis pheno hybrid operating room.
A 13-bed rehabilitation unit includes a large gym area, a mock kitchen with a washer and dryer and a driving simulator.
“If someone has a stroke, they will be able to work on those daily tasks here to make sure they’re ready to go home,” Henning said.
Earl Swensson and Associates was the architect firm that designed the facility.
The new emergency department has 36 beds compared to the current facility, which has 22 rooms. Also increasing in beds are the surgery pre-procedure rooms from 23 to 43 beds and the intensive care unit from 20 to 24 beds.
The helipad is located right behind the emergency room so patients are taken from the medical helicopters straight into the ER, saving life-saving minutes.
At the current facility, the helipad is located on the other side of the hospital from the ER.
“An ambulance would have to drive around, collect the patient and drive them over to the ER,” Henning said. “Now, we will be able to wheel them straight in.”
Patients leaving the new hospital, are also afforded more privacy with a new covered area away from the front of the hospital.
In preparation for moving to the new facility in November, Baptist hospital staff have been meeting since January to discuss how to streamline the relocation of the hospital’s current patients and equipment to the new facility.
“While the design and construction phases of building a new hospital are critical, the transition phase is just as important,” Henning said. “With so many details to be addressed, it takes staff from all departments of the hospital to fine tune the process so that the transition goes smoothly. With the guidance of our planning and transition consultants and the dedication of our hospital staff, we feel certain we will have gone through every exercise and talked through every detail by the time we move to make this transition a success.”
The hospital is working with Covalus, formerly Balfour Resource Group, to guide the staff through the transition planning and will stay with the hospital on Nov. 25 for the patient transportation to the new facility.



