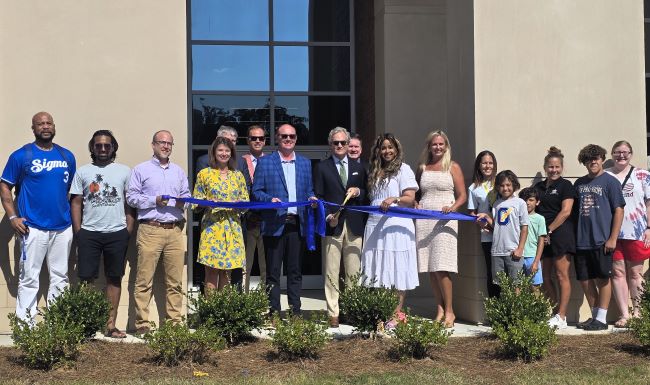New Oxford Activity Center plans moving forward
Published 6:40 pm Saturday, September 24, 2016
What type of activity center could the city build for $7 million?
Architects tried to answer that question Friday for the Oxford Park Commission and presented plans for three options for a new activity center that would be built in addition to the current activity center on the property that will be available once the Price Street move is complete.
Pryor Morrow Architects was hired by OPC, along with Innovation Construction Managers, to put together drawings on what could be built for the $7 million the city has committed to spending on a new activity center.
Trending
The first option actually came under budget at $6.2 million and consisted of two large basketball courts with hardwood flooring that could be sectioned off to create four youth courts. A 12-foot wide walking track was drawn above the courts. The building would have a small lobby area in front. The building would allow for up to 284 parking spaces; however, 24 spaces could be removed and turned into green space to allow for future development.
“This option comes from us asking Seth (Gaines, OPC director) what was the absolute most needed,” said Chris Morrow with Pryor Morrow.
Phase 1A has an extended front area with a fitness room and lounge area. That option is estimated to cost $7,750,000.
The third option, or Phase 2, would extend the front even more and include four multi-use areas. That option is estimated to cost $10.5 million.
City Engineer Bart Robinson said Phase 1 and Phase 1A could be bid out together, with Phase 1A as an alternative bid.
“The bid could come back with amounts that are under the estimated figures,” Robinson said.
Trending
The commission decided to present all three options to the Oxford Board of Aldermen during a future work session.





